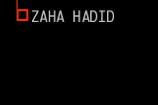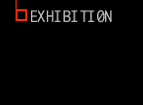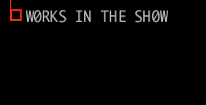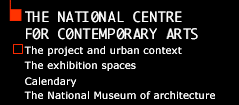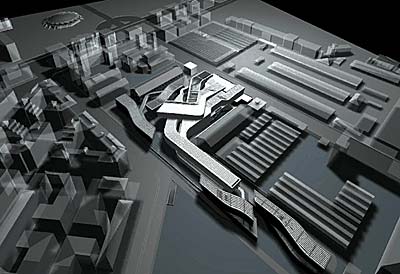 |
 |
National Centre for Contemporary
Arts |
This exhibition
goes beyond the confines of a sample architecture's exhibition
and illustrates the entire works of an artist, Zaha Hadid,
who has condensed the salient features of her creativity in
a vast range of activities which include design, furniture
and theatre sets.
The exhibition is being held in the temporarily refurbished
premises in Via Guido Reni, where the Centro Nazionale per
le Arti Contemporanee, designed by no other than Zaha Hadid,
the winner of the international competition, will soon be
taking shape.
The Hadid project, now in its final stages, has been true
to its original premises, losing none of the powerful expressive
force which took it to victory in the competition. The fluid,
communicative design reverberates with all the dynamic impact
of the great works of Baroque Rome, taking up their enveloping
spaces in a play on concave and convex contrasts.
The expressive power of this building thus communicates most
eloquently with the historical heritage of Rome.
At the same time, the way the project has developed provides
a clear response to some inferences about supposed construction
difficulties since, as can immediately be seen in the sections,
the load-bearing structure unfolds with surprising simplicity.
One need only take a look at the initial sketches for the
Rome building to see how Zaha did not base her work, as has
been stated, on a deconstructive methodology - in other words
by disassembling, dismantling, and demolishing. On the contrary,
she has worked more with an expressionist logic to assemble
and coordinate the lines of force and flow, and bursts of
energy, which take their cue from existing urban alignments
and traverse the new construction giving form to the buildings.
As a result, the new volumes interact with the square-cut
mesh of the Flaminio district, breaking down its repetitive
modularity.
As Zaha herself explains in the long interview published in
this catalogue, the site in this project really does become
an integral part of the city. One might say that the project
opens up urban itineraries which lie dormant in the surrounding
area. Each shift in the field is correlated to its context.
The city flows inwards, while the project flows outwards.
This leads to considerable permeability between the project
and the district. The ground floor of the museum complex is
only partially built up, creating the empty, open spaces of
a campus. This ensemble of openings and passageways will provide
direct access from Via Guido Reni to Via Masaccio: a new itinerary
which will constitute a new feature for the surrounding area.
All this will provide a further contribution to the current
state of transformation in the district, which is now becoming
a sort of museum showcase for the contemporary architecture
in which Zaha Hadid's complex will be in visual contact with
Renzo Piano's Auditorium, with the future headquarters of
the adjacent Italian Space Agency by Massimiliano Fuksas,
as well as with in that anthology of architectural excellence
which was created by Nervi, Libera and Moretti in the 1960s.
The Foro Italico complex, just over the river, rounds out
this documentary history of 20th-century architecture.
All the elements are in place to let us assert that a new
season in Roman - but also Italian - architecture is taking
shape after long being confined between an ambitious but nihilist
intellectual tension, and a form of deregulation without quality
which has had a negative impact on the environment and townscapes
of Italy.
The ethical weight which emerges from this excerpt from Zaha
Hadid's interview is, I believe, particularly significant
and encouraging:
"...It's a matter of giving life to a space which, in
a whole variety of ways, offers people pleasure, fun, comfort
and well-being... The basic problem is really that of adding
something to our lives."
* Director General for Architecture
and Contemporary Art
|
|



